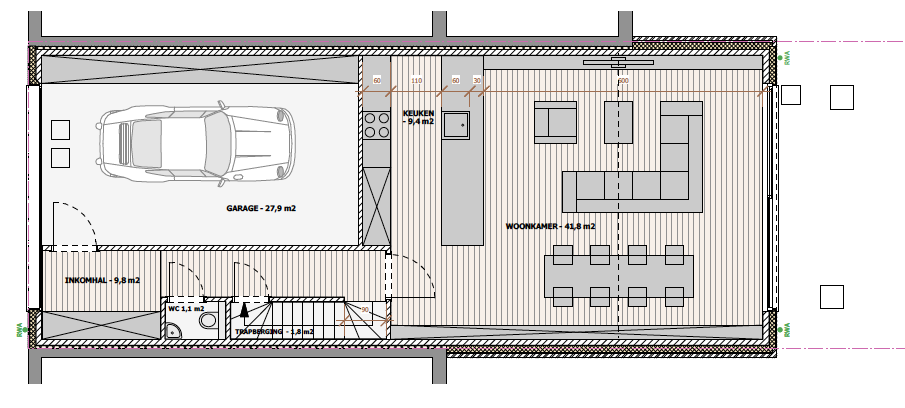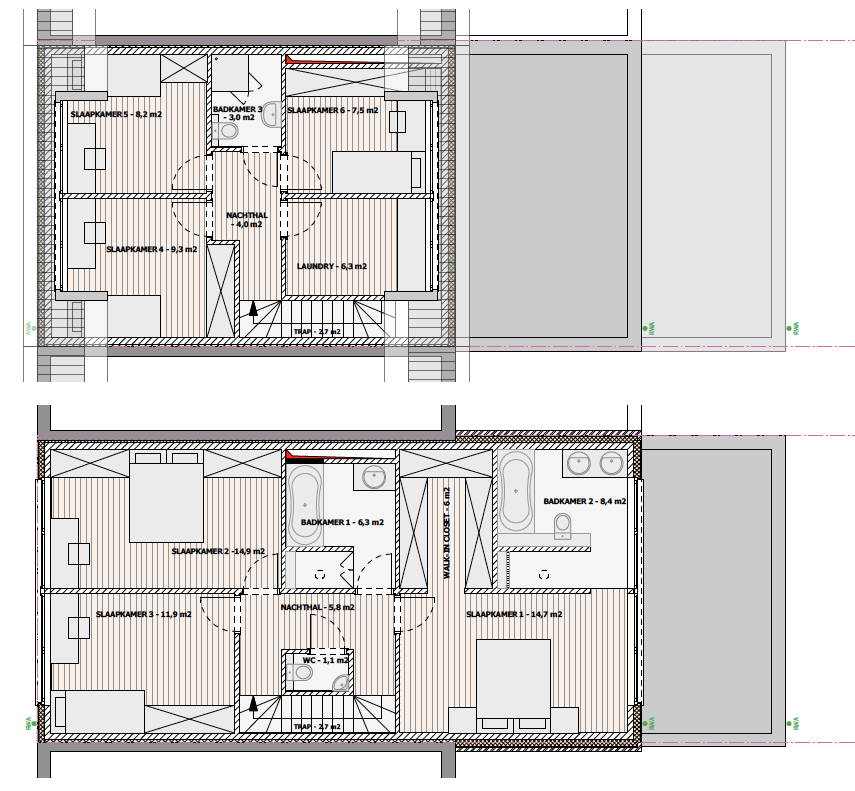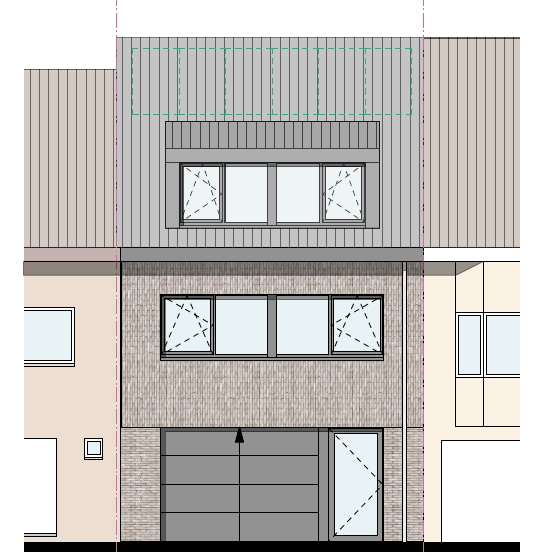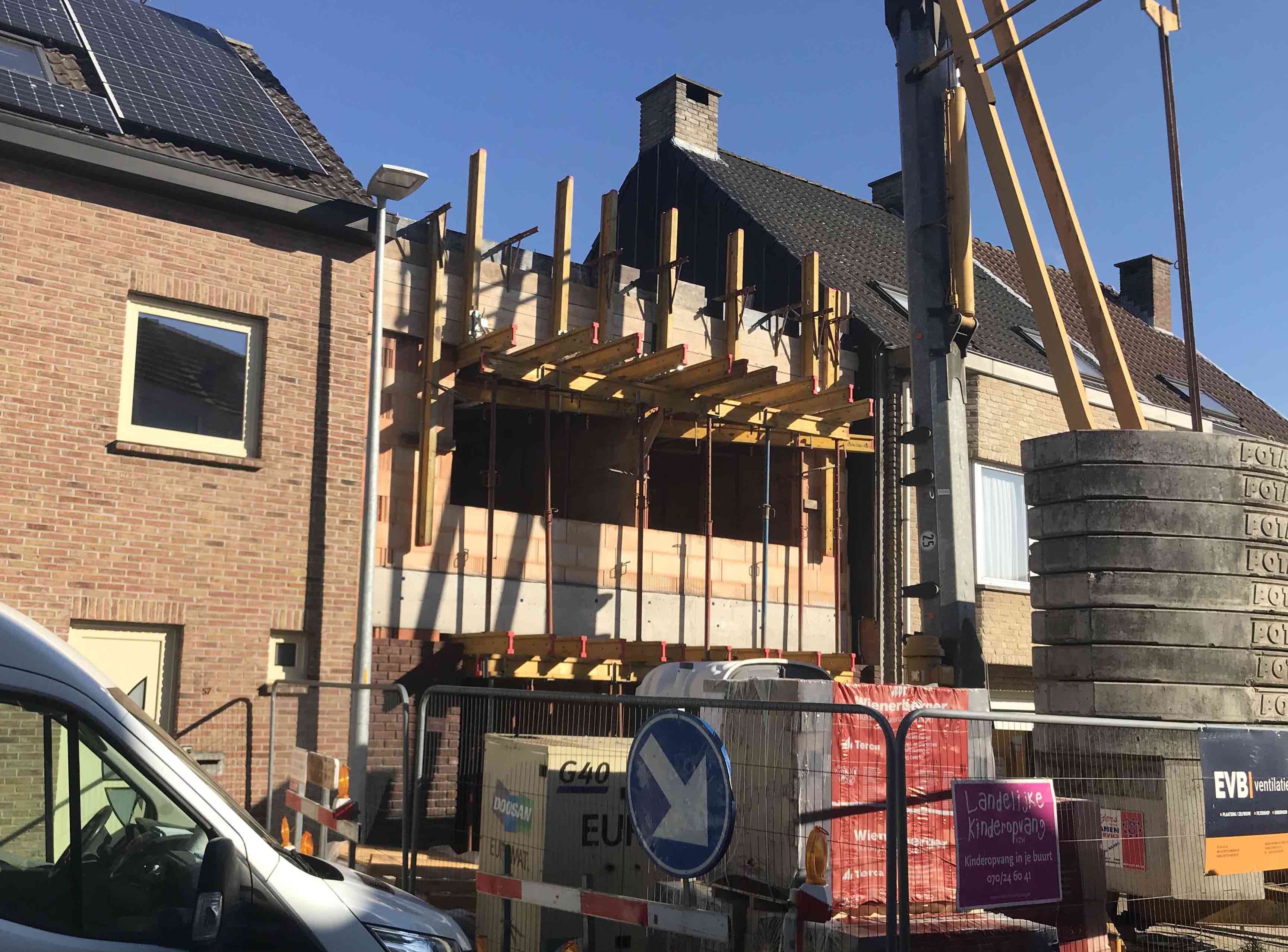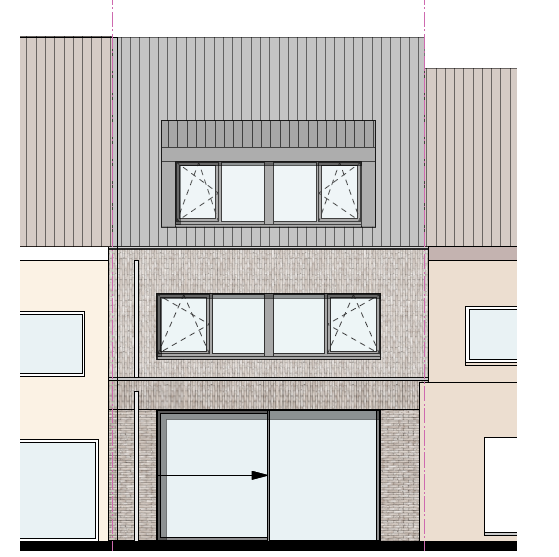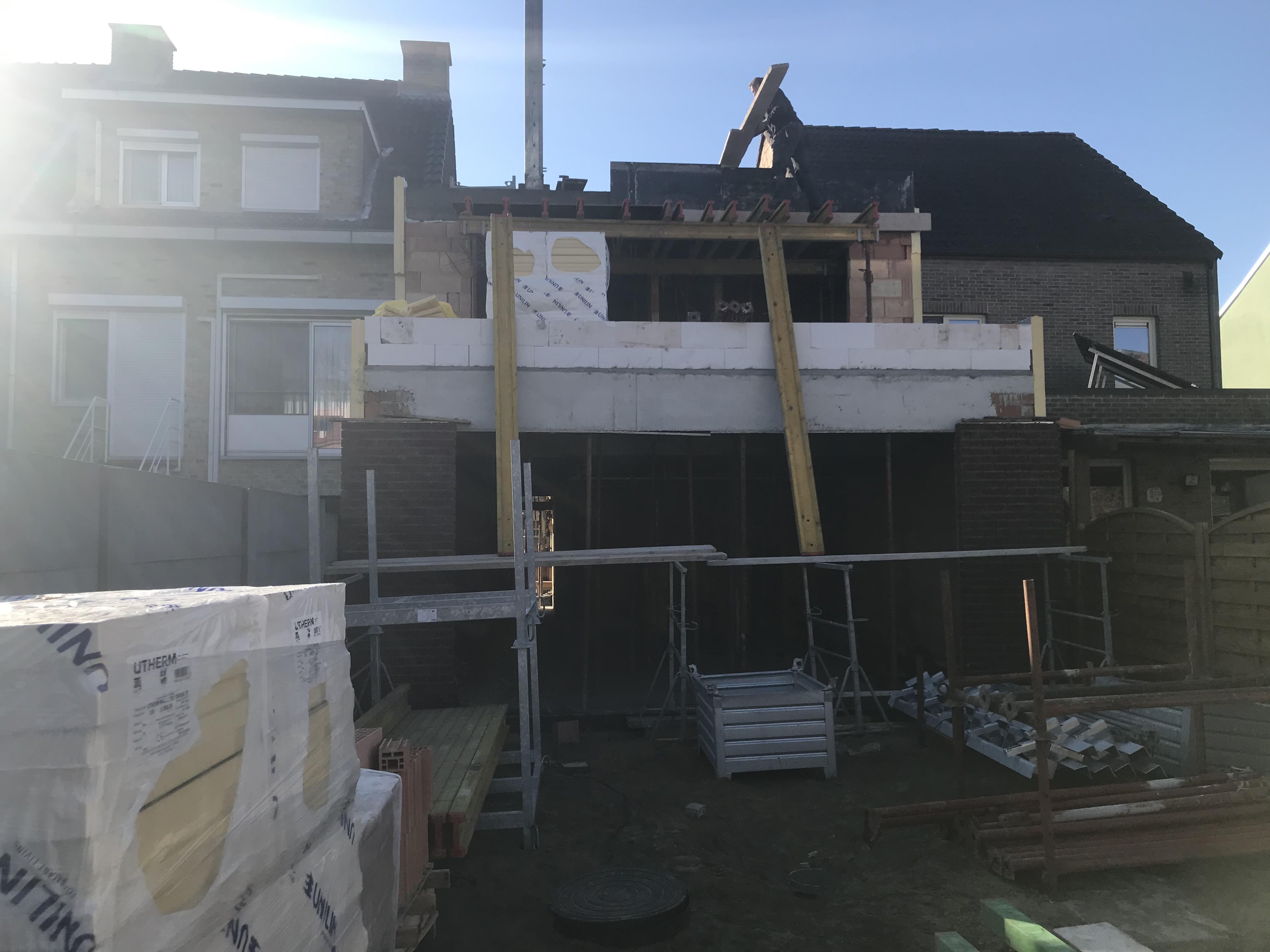On a relatively small building plot between two existing houses, we managed to realize a modern house with no less than 6 bedrooms and 3 bathrooms.
A construction professional bought a building plot between 2 buildings, suitable for a terraced house. He wanted to realize the largest possible single-family home, in order to turn it into a profitable project. Exactly what we are good at at H-Architects.
We drew a house of 240 m² (!) on a very limited surface. Of course we took into account all legislations and requirements of the municipality.
The house comprises a garage, entrance hall with guest toilet, living room with open kitchen and a view of the garden on the ground floor. On the first and second floor you will find 6 bedrooms, 3 bathrooms and a laundry room. An eye-catcher is the master bedroom with its own bathroom, large walk-in closet and a view over the garden.
To design such a large house with many functional spaces on a limited construction area, a lot of creativity and puzzle work is required. Our architects made various proposals from which the client opted for a design that makes maximum use of the surface area and at the same time does not increase construction costs. Of course, the quality was guaranteed and the house meets the strict requirements for energy consumption.
