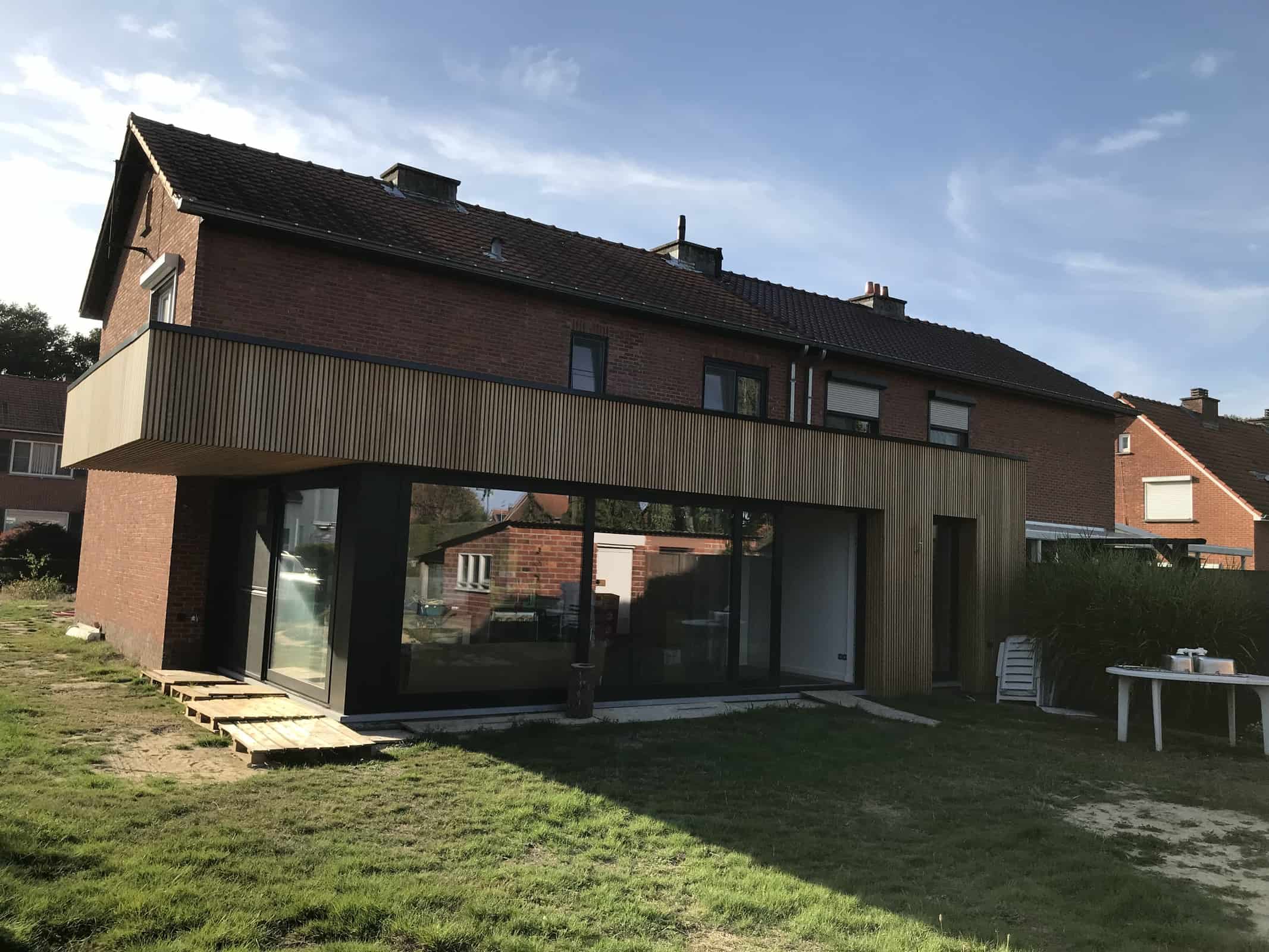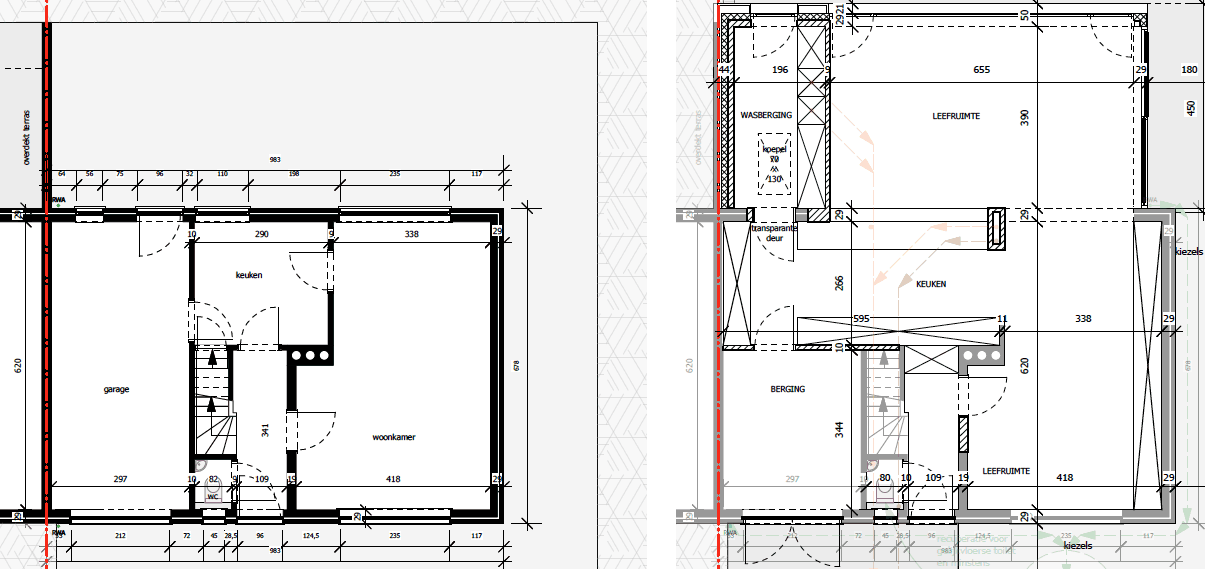This semi-detached house has been given a makeover on the inside and a modern extension on the ground floor.
This house was due for renewal. On the ground floor there was a garage, living room and small kitchen. H-Architects redesigned the entire ground floor. An open kitchen with a kitchen island is now the focal point in a large living space full of light, thanks to a modern extension on the ground floor. It is also visually impressive, thanks to a sleek combination of glass, black window profiles and a wood finish. A modern touch that still fits the existing home perfectly.
On the ground floor a total renovation was conducted to establish a completely new layout. On the first floor, the layout with bathroom and 4 bedrooms was retained, altough the interior did get an upgrade.




