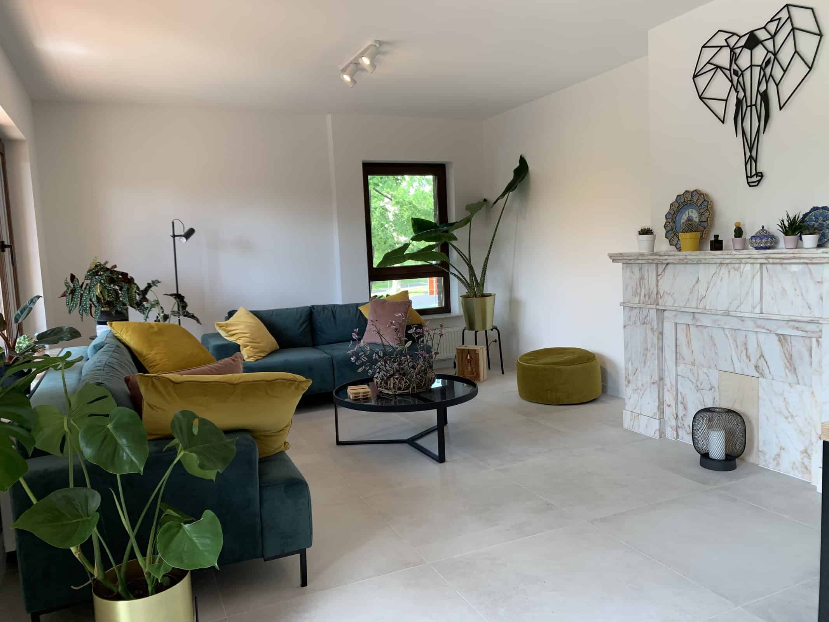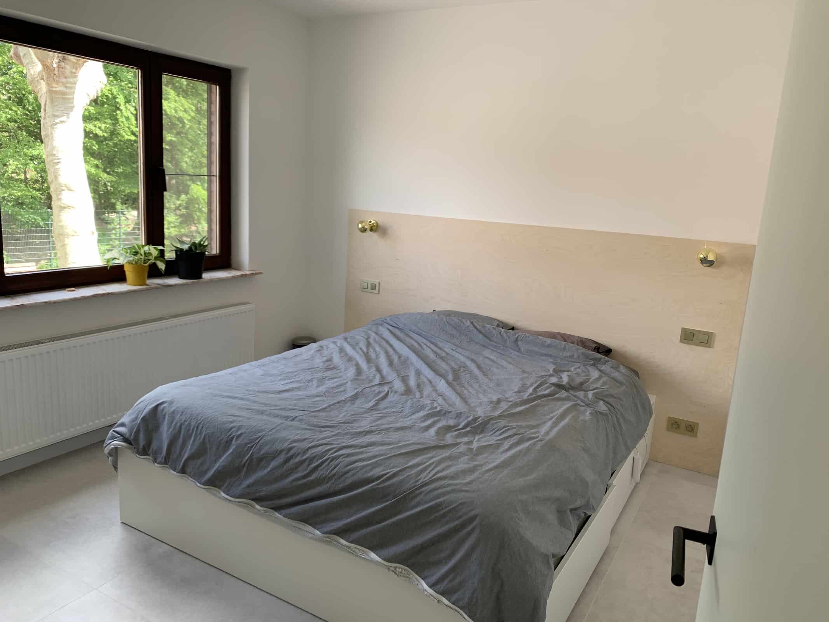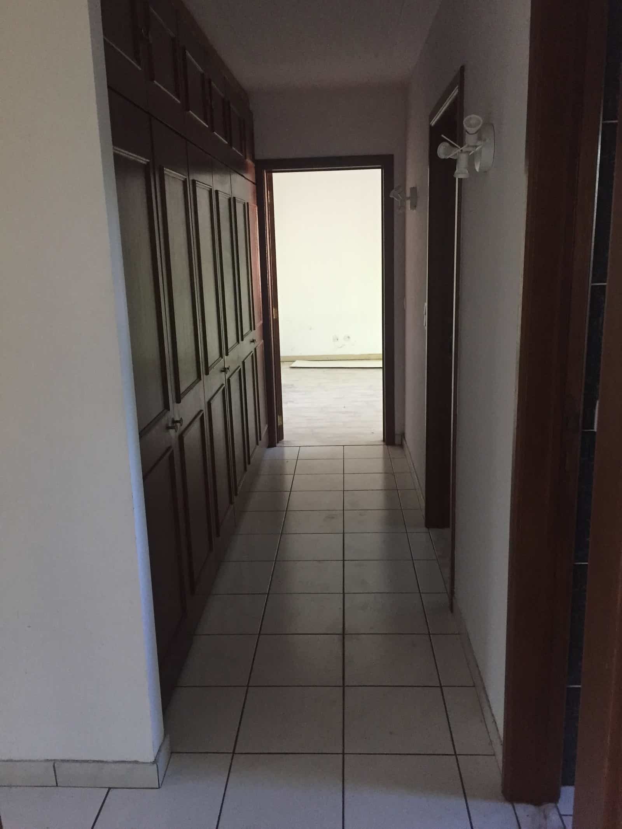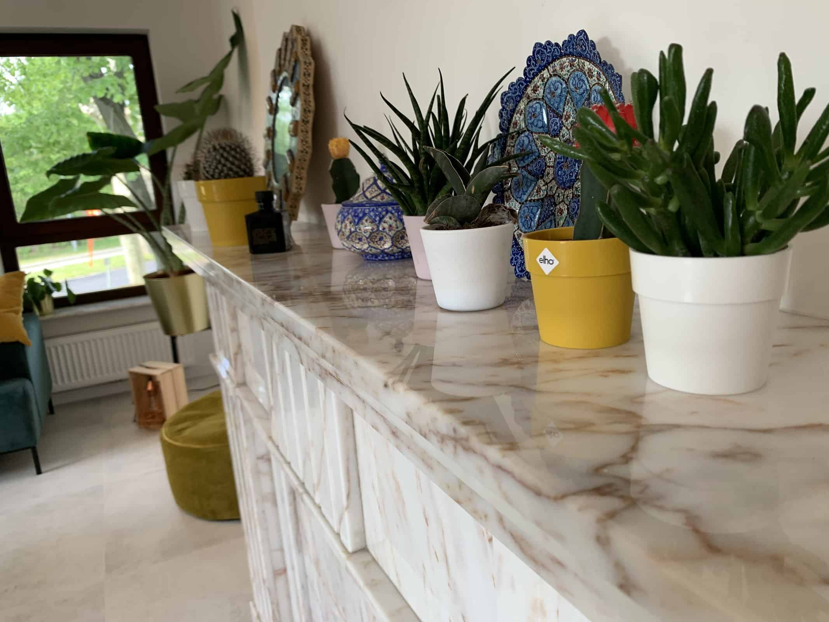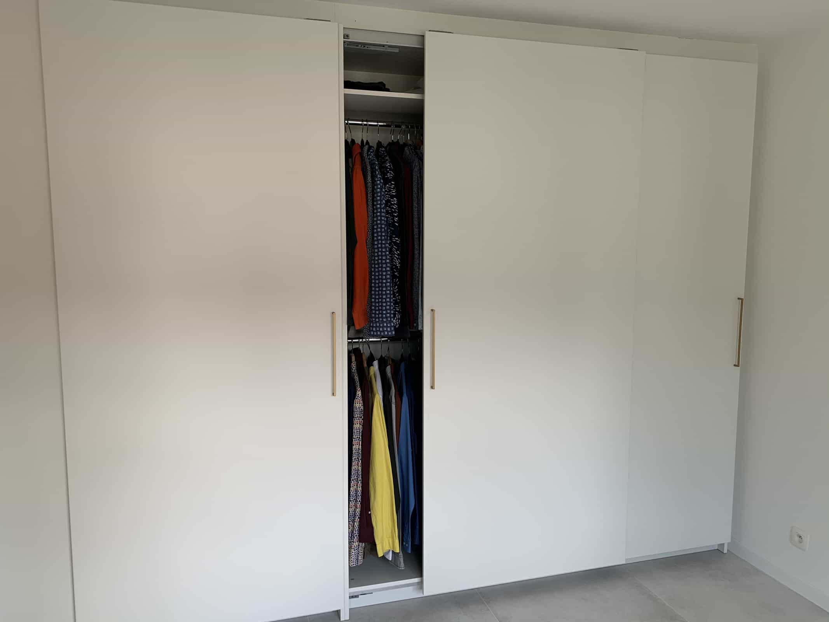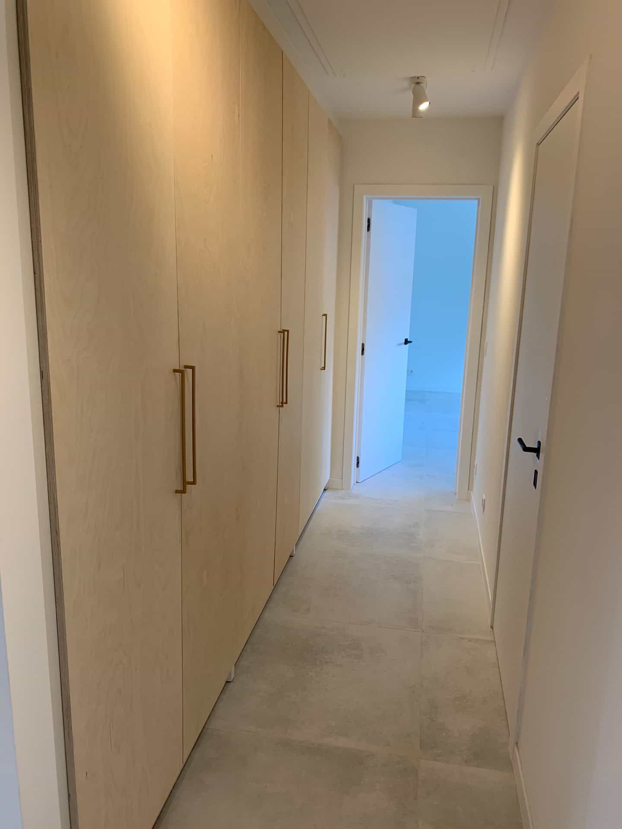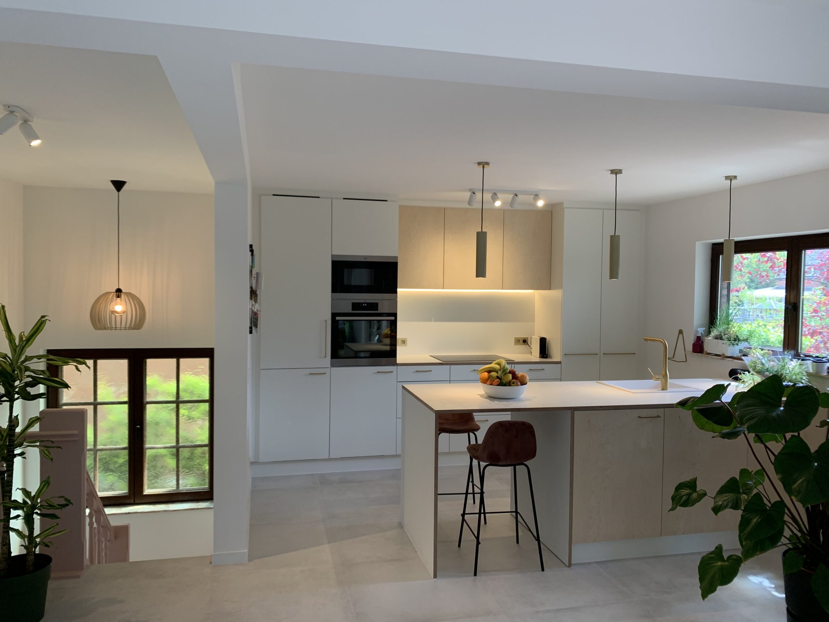
This apartment was in good condition, but the interior was very outdated. Our architects redesigned the layout and interior in a budget-friendly way, with attention to modern needs and while retaining some beautiful original elements.
The most striking intervention was the demolition of the wall between the kitchen and the hall and the wall between the kitchen and the living room. Now, when you reach the top of the stairs, you are immediately welcomed by a the large, open living space.
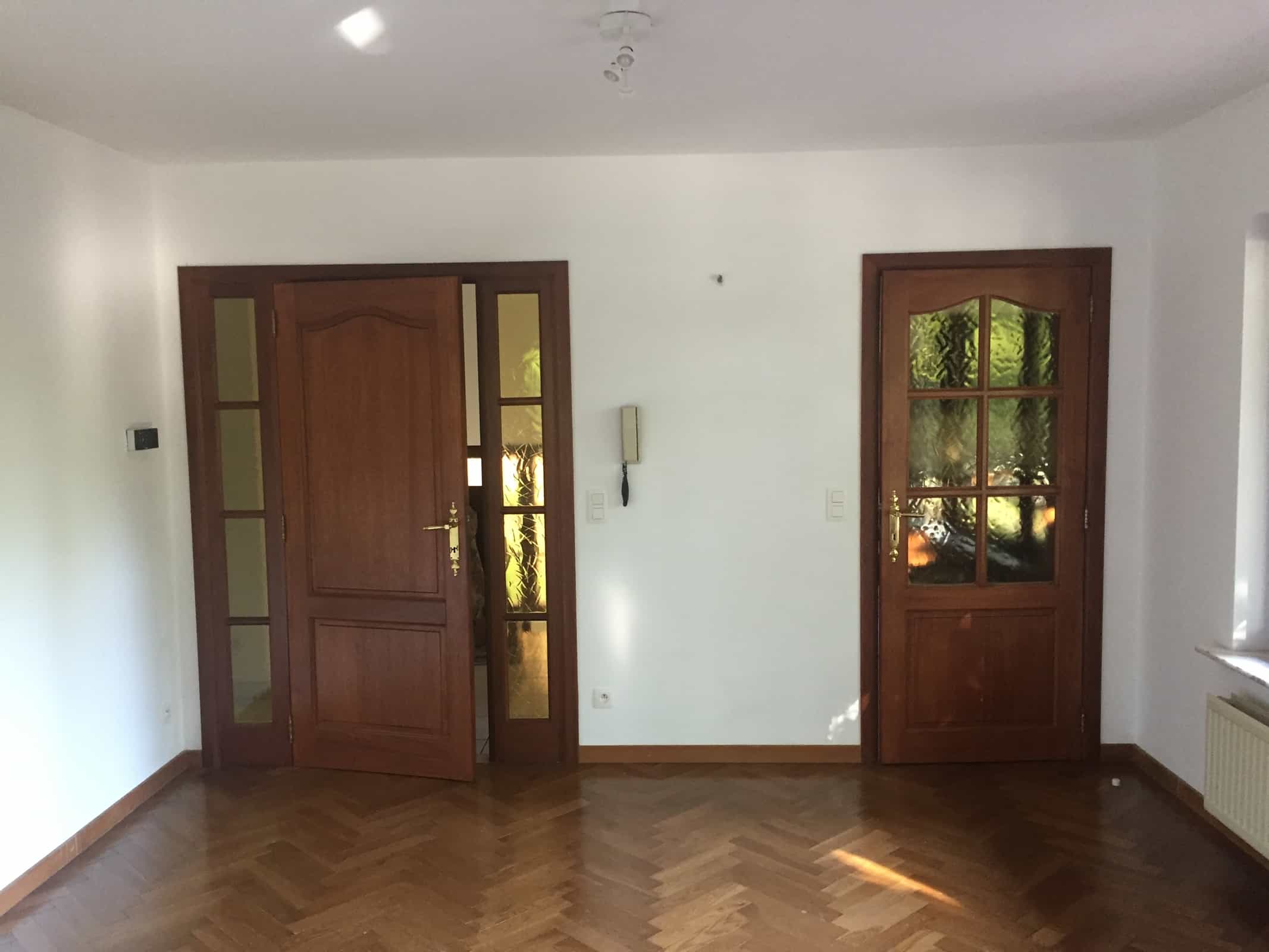
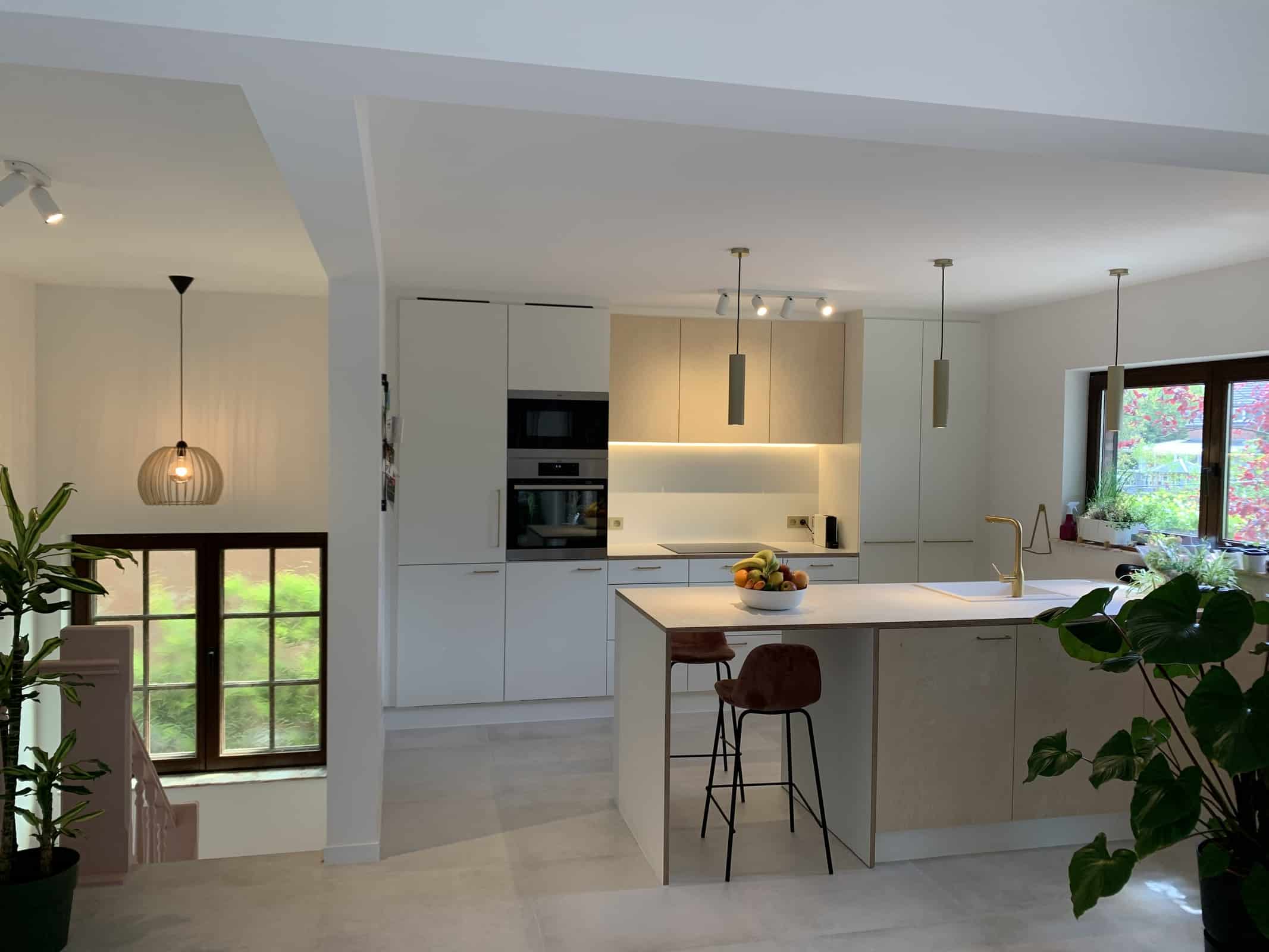
Besides the kitchen, the bathroom is one of the most important areas in the house for many people. We created a bathroom with a large bath, spacious walk-in shower, toilet, sink and sufficient storage space, using only 7.3 square meters. The same white finishing with wooden accents matches the kitchen.
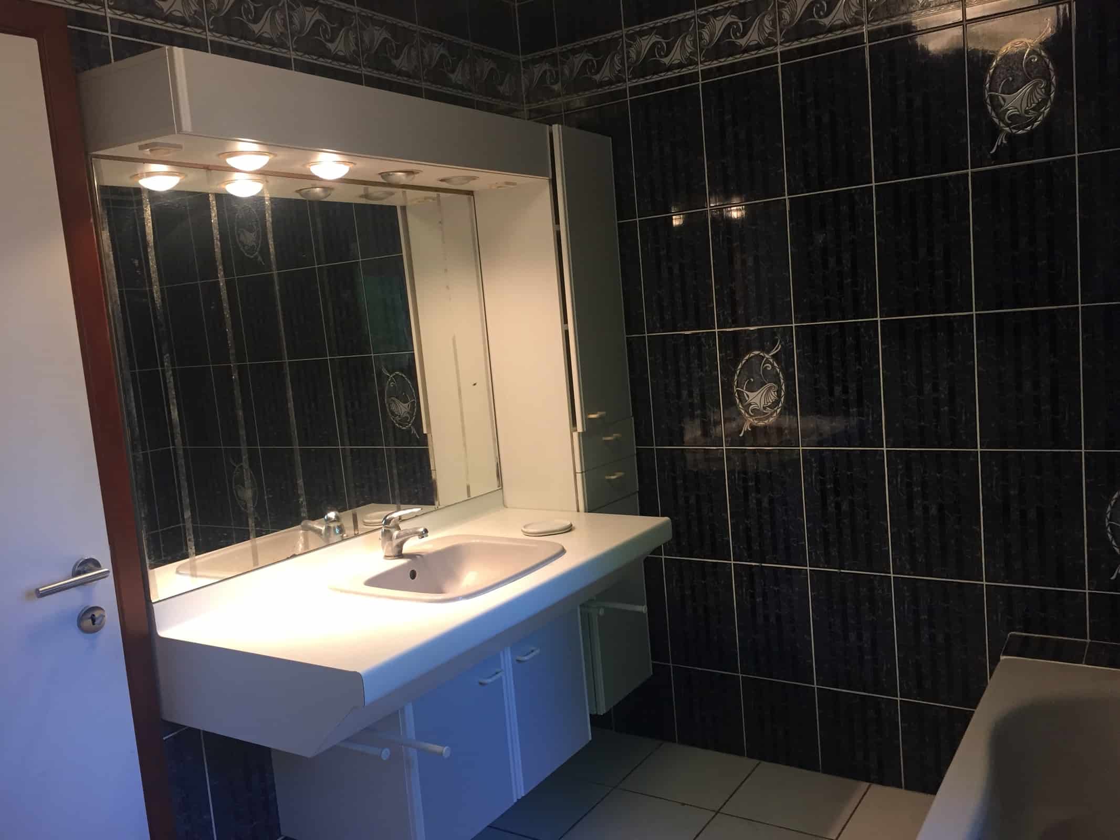
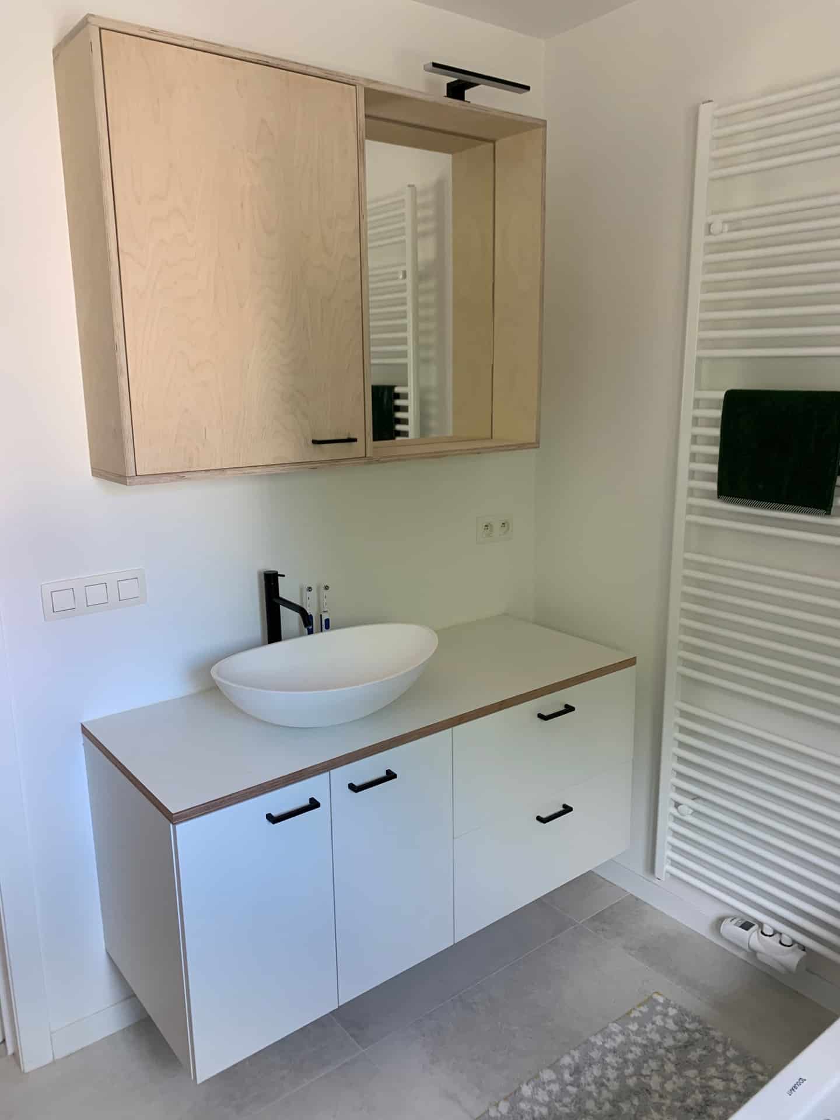
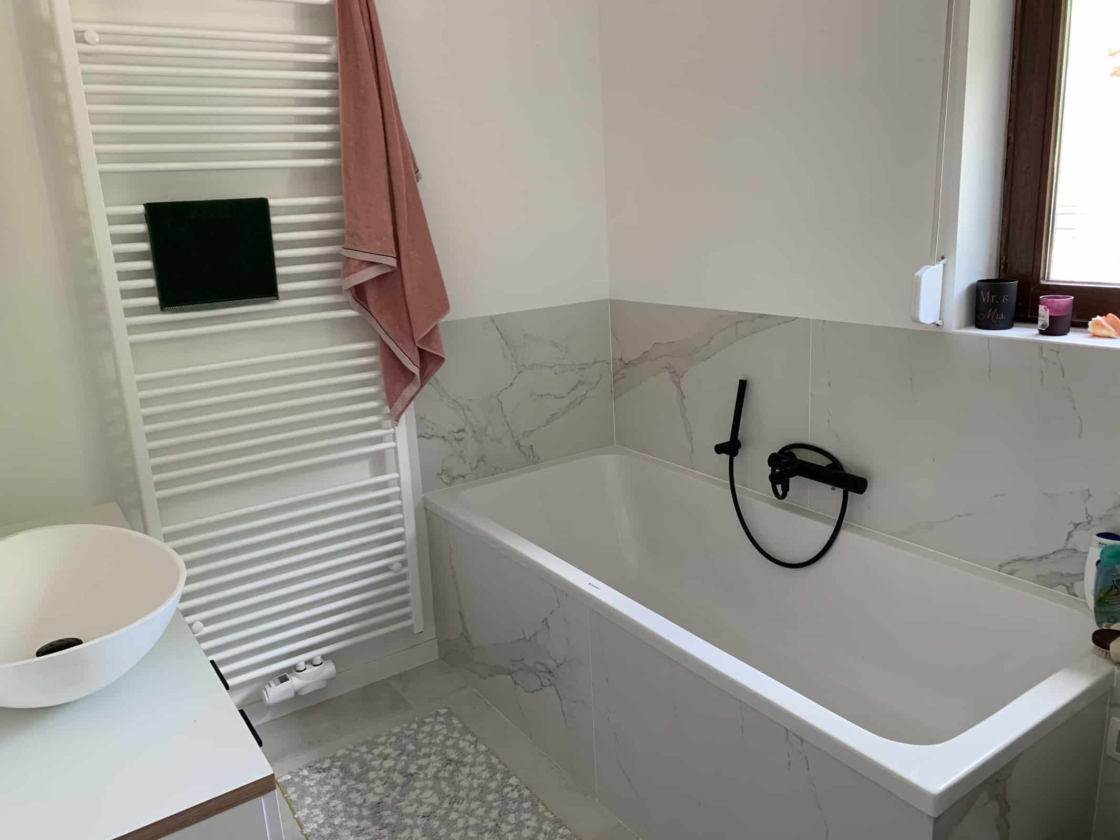
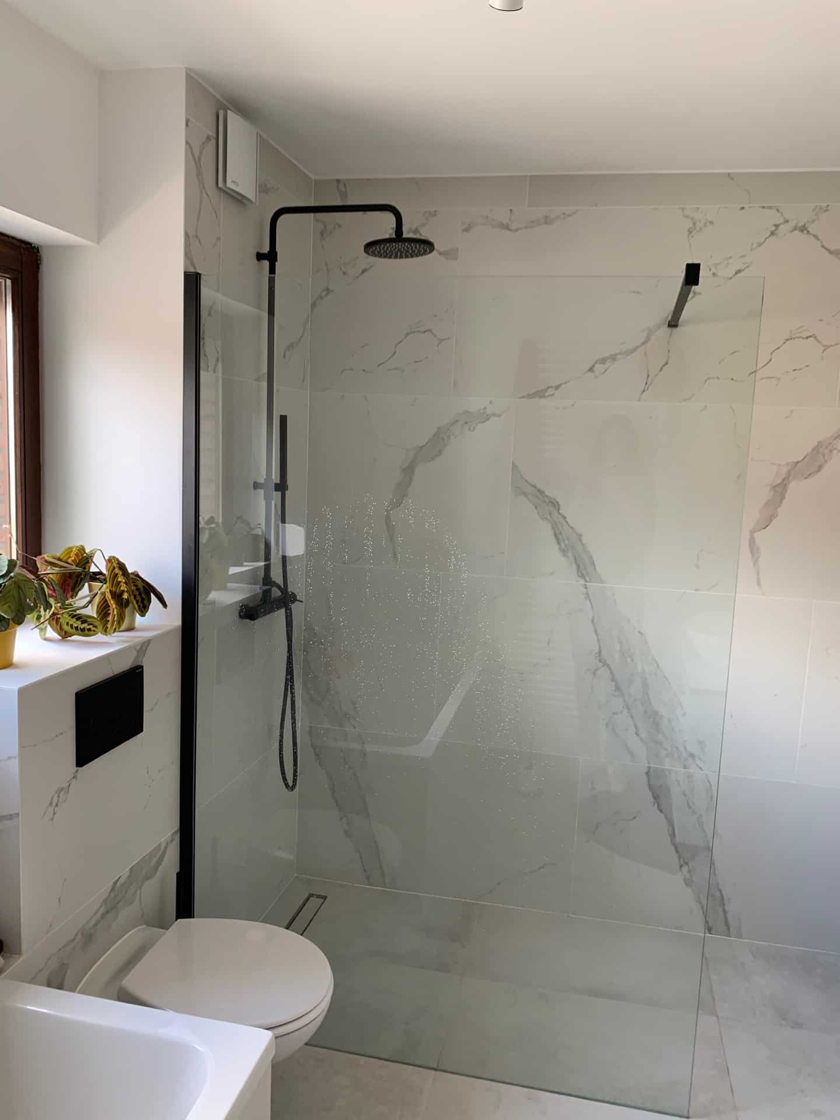
The residents wanted a balance between modern comfort and some authentic elements. For example, the marble fireplace remained the eye-catcher in the living room. The wooden windows were in good condition and have been preserved, as were the windowsills in pink marble. The wooden staircase also remained, but was given a trendy old pink color.
The fixed elements such as the floor, kitchen and bathroom were executed in neutral tones: white, light gray and wood. This way you get a timeless look. The necessary color was added by opting for striking furniture: pink bar stools, green sofa’s and small accents in pink, green and brass/yellow.
